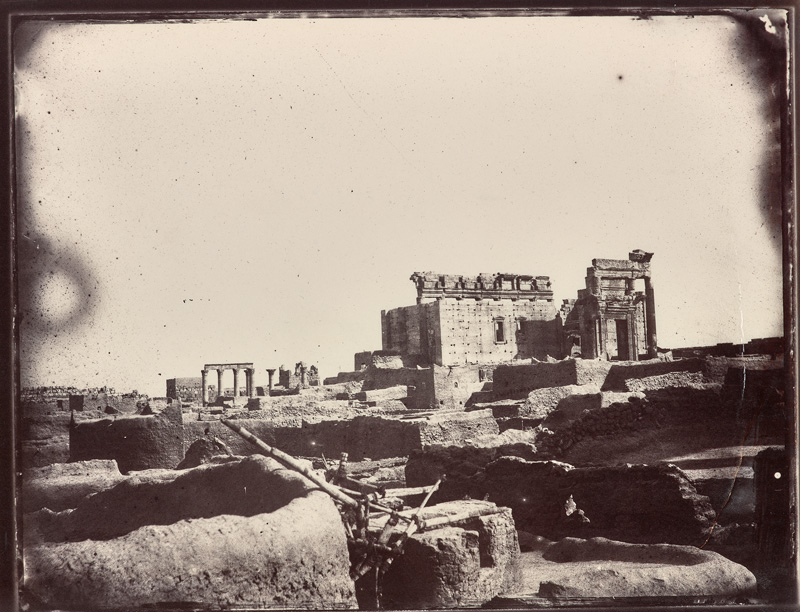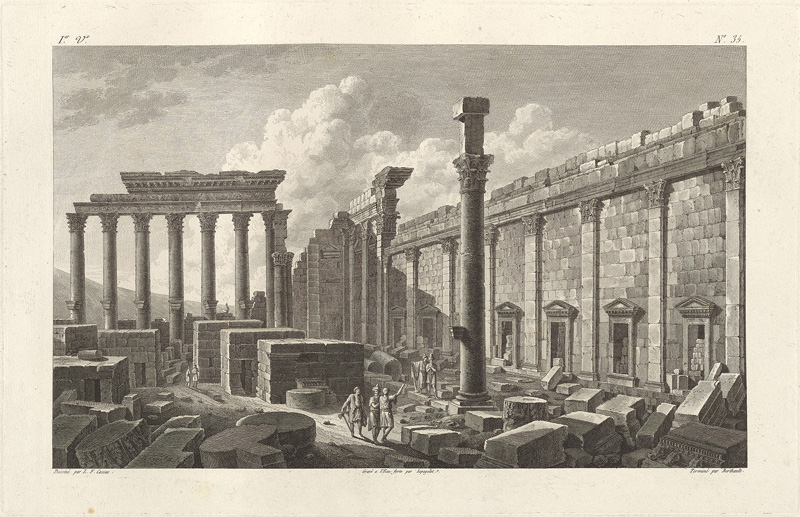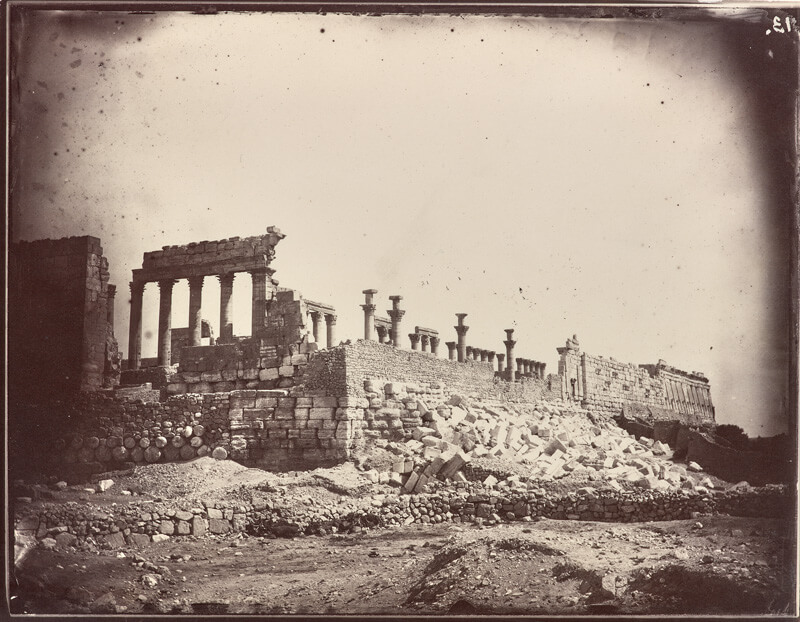Temple of Bel
The Temple of Bel, whose ruins were largely destroyed during the occupation of Palmyra in 2015 by the self-proclaimed Islamic State (ISIS), was one of the grandest architectural projects of the 1st century CE.
Also referred to as the Temple of the Sun or the house of the Palmyrene gods, this massive complex integrates a courtyard stretching 200 meters on each side that could accommodate thousands of people during religious festivals.
It was the cultural heart of the ancient city symbolizing the height of its influence and prosperity.
Documented inscriptions around the complex attest that Bel, a supreme god sometimes equated with Jupiter/Zeus, was only one of the deities worshipped here.
Archaeologists postulate that the Temple of Bel was built on top of earlier sanctuaries, dating perhaps to the 3rd millennium BCE. Built in cream-colored limestone, construction of the enormous complex was underway in the early 1st century CE, as recorded by a dedicatory inscription dated to 32 CE located in the cella (central sanctuary). Embodying Greek architectural and decorative motifs, the Temple of Bel was outwardly Western in appearance, though numerous Eastern design features point to the practice of local cult traditions. Its huge, and now-lost, central sanctuary, containing two large adytons (sacred spaces) to house multiple cult images, was set within a large courtyard circumscribed by an extensive, almost square peristyle, formed by a single or double colonnade on the interior and windowed walls on the exterior. Subsequent to the 2015 destruction at Palmyra, the propylaeum (majestic gateway) facing west toward the sacred Efqa spring stands as the only remaining component of the temple complex.
In his engravings Cassas emphasizes the monumentality of the temple and its lavish decoration. Though influenced by his own neoclassical perspective, the artist gives a sense of the building's former appearance through detailed reconstructions. Vignes's photographs, in contrast, present the site as it appeared before him by showing the Seljuk-period fortifications and the contemporary mud-brick village that inhabited the sanctuary courtyard until the local community was relocated outside the ancient city in 1929.
In the plan of the temple drawn by Cassas, these postclassical features are included as light-gray shapes within the courtyard proper.
Regrettably, neither Cassas nor Vignes recorded how the cella of the Temple of Bel had been converted into a mosque starting in the 12th century. Though not evident to Cassas, the mosque was built on the site of an earlier church.



















