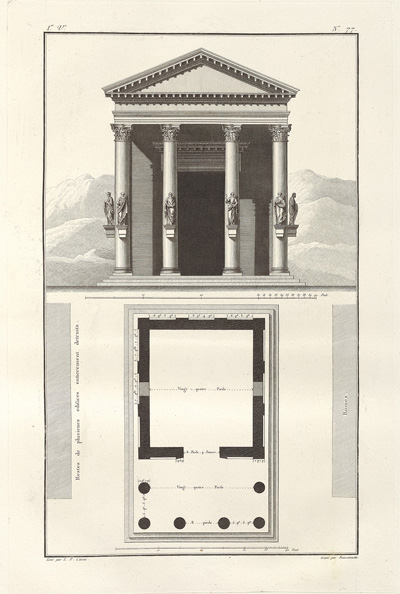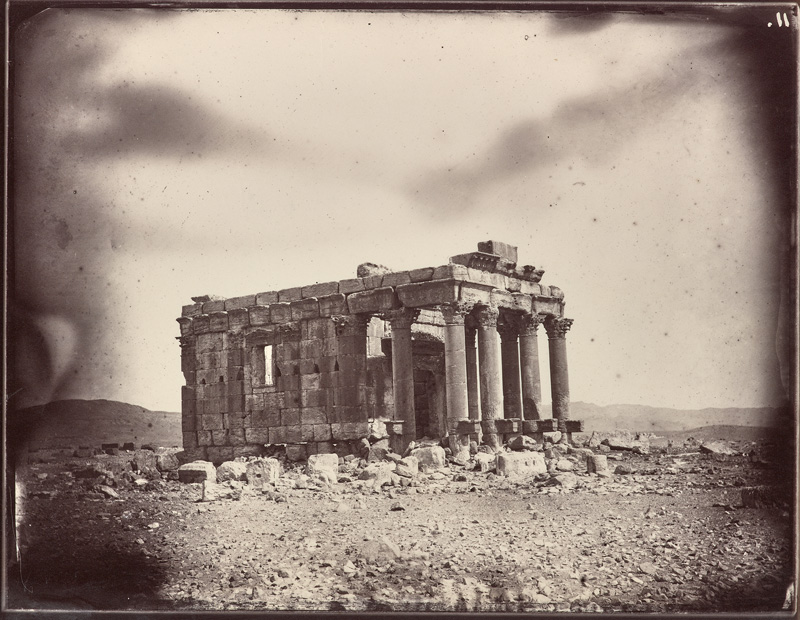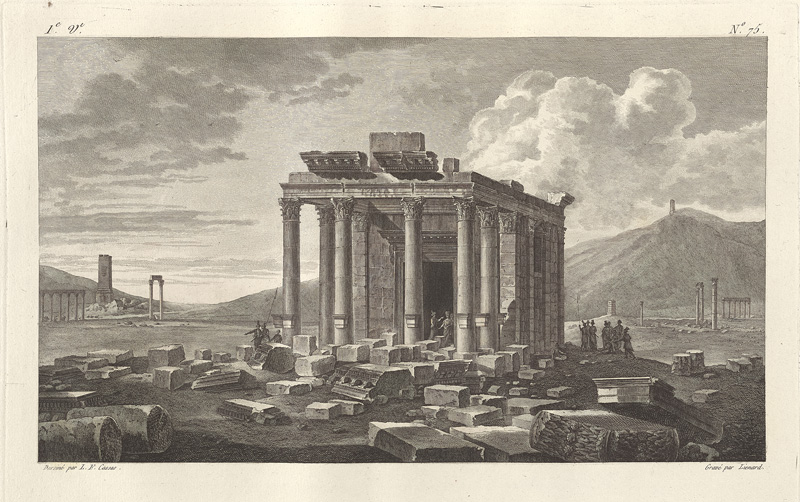Temple of Baalshamin
Until its 2015 bombing by ISIS, the Temple of Baalshamin stood as one of the best-preserved monuments in Palmyra. Wedged between two colonnaded courtyards on its north and south that formed part of its sanctuary, the temple was designed with a deep portico articulated with six figured columns wrapping around the eastern-facing entrance. As Cassas indicates in his reconstruction drawing, the temple entrance was well proportioned with the four front columns topped by a pediment. An extant dedicatory inscription dated 130–131 CE records that the temple was built under the aegis of Malé, son of Yarhai (clerk to the sanctuary), to the honor of Baalshamin, Lord of Heaven and God of Fertility and of Storms and Rains.
As seen in most of Palmyra's architecture, the outward appearance of the Temple of Baalshamin was Roman or Hellenistic in design, but its interior layout and function reflects regional or unique styles. For example, modern archaeologists have deduced that there was an elaborately carved tripartite screen to block access to the adyton, which stretched across the western interior of the temple cella opposite the entrance. Largely destroyed, the best-preserved fragment of this screen is a lintel representing a majestic eagle with outspread wings, symbolizing the heavenly Baalshamin flanked by smaller eagles and the lesser busts of Aglibôl (the moon) and Malakbêl (the sun). Alongside Bel, Baalshamin stood as the other supreme god in the Palmyrene pantheon. Built a century later than the great complex dedicated to Bel, the Temple of Baalshamin was a newer cult, one that had possibly originated from Phoenicia, having traveled eastward along the trade routes to the desert oasis.






