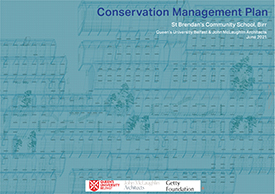
Conservation Management Plan: St. Brendan's Community School, Birr
2021
136 pages
PDF file size: 116.9 MB
Grantee Organization: The Queen's University of Belfast
Grant Year: 2018
Architect: Peter Doyle and Mary Doyle
Country: Ireland
Year Building Completed: 1974
Description
A conservation management plan for St. Brendan's Community School in Birr, Ireland.
Copyright Notes
Conservation Management Plan: St. Brendan’s Community School, Birr
Queen’s University of Belfast and John McLaughlin Architects
All Rights Reserved
All Images by John McLaughlin Architects except the following: p. 12: Plan of Community School Birr, Peter and Mary Doyle Architects, Peter and Mary Doyle Collection, Irish Architectural Archive; p. 14: fig 1.2 a- 1.2j, Peter and Mary Doyle Collection, Irish Architectural Archive; p. 20: View of Dining Entrance 1980, John Donat/RIBA; View of Dining Entrance 2019, Ros Kavanagh; View of Social Space 1980, John Donat/RIBA; View of Social Space 1980, Ros Kavanagh; p. 22: Daylight Analysis , Bill Hastings/ARC; p. 24: Sound Testing in Room, iCan Acoustics / Diarmuid Keaney; Air Gap in Wall, iCan Acoustics / Diarmuid Keaney; Reverberation Time, iCan Acoustics / Diarmuid Keaney; Typical Classroom Model for Daylight Analysis , Bill Hastings/ARC; Woodwork Room Model for Daylight Analysis, Bill Hastings/ARC; Woodwork Room, Bill Hastings/ARC; Daylight Modelling Classroom , Bill Hastings/ARC; Daylight Modelling Workroom , Bill Hastings/ARC; p. 26: TVOC and PM2.5 Monitoring, Passivate/ Andrew Lundberg; CO2 Monitoring , Passivate/ Andrew Lundberg; Temperature and RH Monitoring, Passivate/ Andrew Lundberg, p. 28, Air Leakage and Air Pressure Testing images 1-11, Greenbuild/ Gavin O Se, p.30: Thermography, Greenbuild/ Gavin O Se; p. 31, Thermography, Greenbuild/ Gavin O Se; p. 32, thermal bridge analysis, Passivate/ Andrew Lundberg; p. 34: thermal bridge analysis, Passivate/ Andrew Lundberg; Survey Section, David Maher Associates; p. 44, Arrival area 1980, John Donat/RIBA; Arrival Area 2020, Ros Kavanagh; View of Dining Entrance 1980, John Donat/RIBA; View of Dining Entrance 2019 , Ros Kavanagh; View of Social Space 1980, John Donat/RIBA; View of Social Space 2020, Ros Kavanagh; View of Science Room 1980, John Donat/RIBA; View of Science Room 2020, Ros Kavanagh; p. 46: View of 'Street' and Benches 1980, John Donat/RIBA; p. 48: View of 'Street' and Social Space 2020, Ros Kavanagh; p. 50: Video Still, Student in 'Street', Ros Kavanagh; p. 56: Video Stills, Ros Kavanagh; p. 57: Video Stills, Ros Kavanagh; p. 58: Planometric by Peter and Mary Doyle Architects, Peter and Mary Doyle Collection, Irish Architectural Archive; p. 60: View of 'Street' and Benches 1980, John Donat/RIBA; View of 'Street' and Benches 2020, Ros Kavanagh; View of 'Street', Ros Kavanagh; Planometric by Peter and Mary Doyle Architects, Peter and Mary Doyle Collection, Irish Architectural Archive; Peter & Mary Doyle, Doyle Family; Plan of Community School Birr, Peter and Mary Doyle Architects, Peter and Mary Doyle Collection, Irish Architectural Archive; Section of Community School Birr, Peter and Mary Doyle Architects, Peter and Mary Doyle Collection, Irish Architectural Archive; p. 68: Aerial View St Brendan's Community School , Peter and Mary Doyle Collection, Irish Architectural Archive; p. 70: Portal Frame under construction, Peter and Mary Doyle Collection, Irish Architectural Archive; p. 72, View of 'Street', Ros Kavanagh; p. 74: View of Science Room 2020, Ros Kavanagh; p. 78: View of 'Street' and Benches 2020, Ros Kavanagh; p. 80: View of Social Space 2020, Ros Kavanagh;
p. 90: View of Social Space 2020, Ros Kavanagh; View of Social Space and Street 2020, Ros Kavanagh; 91, View of Social Space 1980, John Donat/RIBA; View of 'Street' and Benches 2020, Ros Kavanagh; p. 92: Detail Section, Window and Eaves Beam, Peter and Mary Doyle Collection, Irish Architectural Archive; p. 93: View of 'Street' and Benches 2020, Ros Kavanagh; View of Social Space 2020, Ros Kavanagh; p. 94: View of Science Room 1980, John Donat/RIBA; View of Science Room 2020, Ros Kavanagh; p. 95: View of Social Space 1980, John Donat/RIBA; View of Social Space 2020, Ros Kavanagh; p. 114: View of Social Space 1980, John Donat/RIBA; View of Social Space 2020, Ros Kavanagh; p. 122, Detail Section External Wall, Peter and Mary Doyle Architects, Peter and Mary Doyle Collection, Irish Architectural Archive; p. 123: Section, Peter and Mary Doyle Architects , Peter and Mary Doyle Collection, Irish Architectural Archive; p. 124: Plan, Peter and Mary Doyle Architects, Peter and Mary Doyle Collection, Irish Architectural Archive; p. 126: Section, Peter and Mary Doyle Architects, Peter and Mary Doyle Collection, Irish Architectural Archive