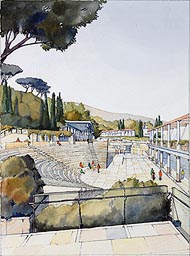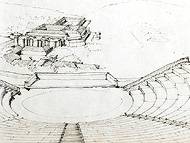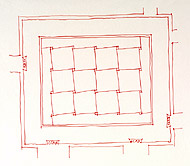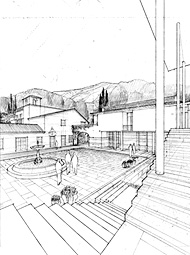 |

 |
 |
View of the Outdoor Theater from the Arrival Balcony, Machado and Silvetti Associates, 1997–1998
|
 |
This exhibition sheds light on the ideas behind the renovation and expansion of the Getty Villa by the architectural firm of Machado and Silvetti Associates.
In the mid-1980s, the J. Paul Getty Trust decided to transform the Getty Villa into a center for the study and conservation of classical art and culture. Today the Museum building and the Ranch House have been converted into a museum for antiquities and a center for research and conservation.
|
 |

 |
 |
Competition Sketchbook: View of Villa from Theater (detail), Machado and Silvetti Associates, 1993
|
 |
 |
In 1993, six architectural firms were invited to fill blank sketchbooks with drawings and notes depicting their vision for the Getty Villa site. Machado and Silvetti Associates received the commission because of their sensitive sketchbook designs that showed respect for the original buildings and site.
This page from Machado and Silvetti's competition sketchbook imagines the Villa seen from a theater on the hill above.
|
 |
 |

 |
 |
Master Plan, Machado and Silvetti Associates, March 13, 1995
|
 |
The architects and Getty staff studied historical floor plans, design features, and colors at several places in Europe, including the excavated cities of Pompeii and Herculaneum—the site of the Villa dei Papiri, the ancient model for the museum.
For the Villa, the team determined to preserve both the natural beauty of the canyon site and the vistas from the sea to the Museum and Ranch House.
The architects also determined to create a proper entry sequence for visitors and to add new structures for visitor services, conservation, and research that would provide a modern context for the classical architecture.
A master plan to achieve these goals, shown here, was completed by 1995.
|
 |

 |
 |
Study Model of the Entry Pavilion, Machado and Silvetti Associates, 1995–1996
|
 |
 |
|
|
 |
The architects created a fresh entry sequence beginning at the new Entry Pavilion, a preliminary design model of which is shown at left. This open-air orientation center leads to a hillside path overlooking the Museum building, which visitors approach from above as if it were an ancient ruin.
The Arrival Balcony leads visitors to the steps of the Barbara and Lawrence Fleischman Outdoor Theater, whose steps serve as a dramatic passageway to the Museum Main Entrance. The theater is the centerpiece of the new site and the point where the museum experience begins.
|
 |
 |

 |
 |
View of a Museum Gallery with Skylight, Machado and Silvetti Associates, 1996–1997
|
 |
The architects added a staircase on the east side of the museum building, thus strengthening the central axis from the outdoor theater to the East Garden.
They also added windows and skylights on the second floor, illuminating the upper galleries with sunlight and visually linking the interior and exterior spaces.
|
 |

 |
 |
Drawing of Floor Design, Machado and Silvetti Associates, 1997–1998
|
 |
 |
New terazzo patterns, such as the one sketched at left, were inspired by mosaic floors in ancient Roman buildings and European museums of antiquities.
Incorporated into the patterns are power outlets and safety anchors that protect artwork against earthquake damage.
|
 |
 |

 |
 |
Elevation of West Campus: Cafe and Museum Store, Machado and Silvetti Associates, 1997–1998
|
 |
The Cafe, the Museum Store, and the Auditorium are now housed in buildings outside the Museum. The modern style of the new buildings serves as a foil for the Museum's classical architecture, complementing rather than competing with it.
The surfaces of the new buildings contain strips of different materials, evoking the strata, or layers, of an archaeological excavation. Chinese black marble, travertine, and red porphyry alternate with molded and polished concrete.
|
 |

 |
 |
Perspective View of the Monkey Court Looking North toward the Conservation Training Laboratories and the Ranch House, Machado and Silvetti Associates, 1998–2000
|
 |
 |
Intended for Getty staff, scholars, and students, the North Campus contains conservation laboratories, classrooms, offices, and a library focusing on antiquities. Grouped around two courts, the new buildings were designed to create a relaxed and collegial environment for work and study.
The exhibition is located at the Getty Villa, Museum, Floor 2.
|
 |